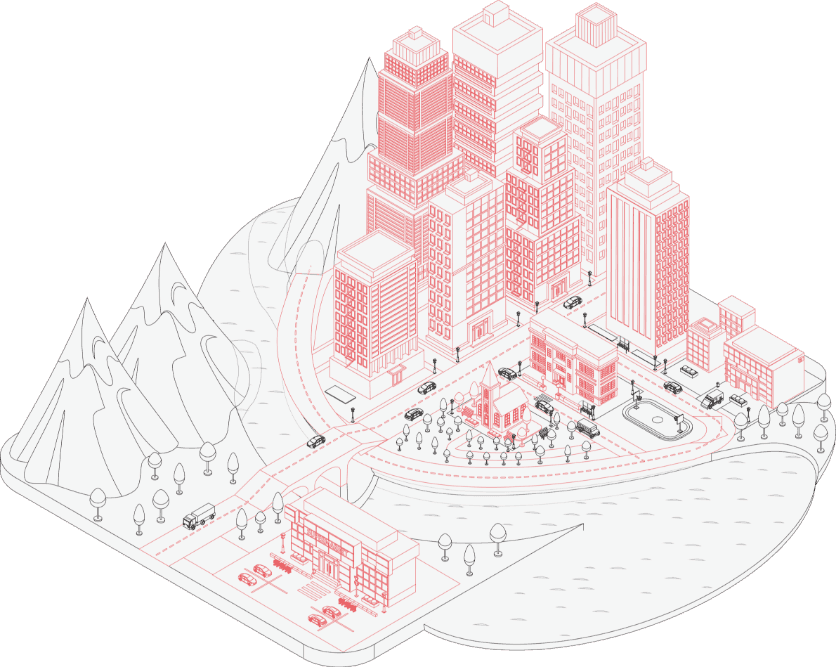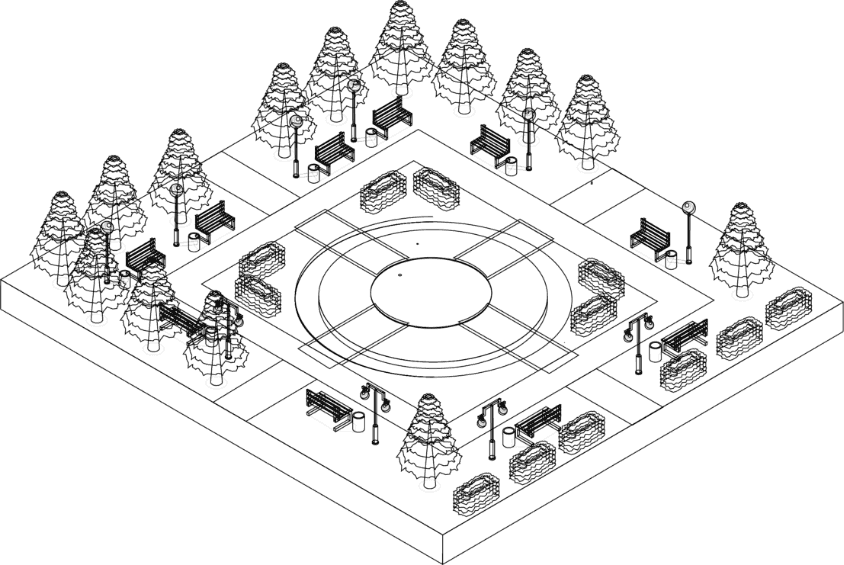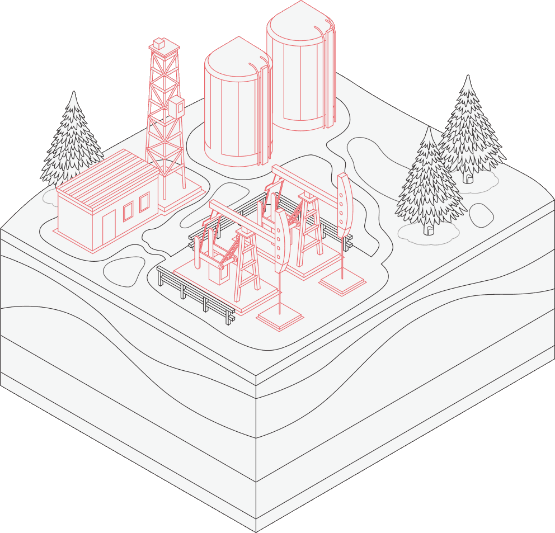Land Development
Expert Surveying for Successful Land Development.
We offer in-depth CAD, engineering design, and drafting services on the available terrain and the surrounding area. Optimal land use necessitates a comprehensive comprehension of its potential for various projects. We can also assist with updating cadastral maps for county boundaries and taxes, as required by local authorities.

Gsource is a leading provider of land development services for home builders, civil engineers, counties, and city planners. Our team of experts in Civil are dedicated to providing tailor-made solutions: site planning, grading, drainage, utility design, and construction documentation.

Site planning
Grading

Drainage

Utility design

Construction documentation

In addition, with our drone image processing services, Gsource pushes the limits of maintaining high-resolution land development information and helping you take control of every design requirement for your projects.
Gsource's land development services provide a complete design of your site and details:
- Complete design of the site
- Changes in terrain
- Editing and configuration of surface
- Creation and configuration of horizontal alignment
- Creation and definition of TIN land surfaces
- Configuration, editing, and management of terrain points
- Definition of styles of points, texts, and descriptors
- Definition of styles and presentation (level curves, slope map, address map, thermal floors)

We understand that each client's goals and requirements are different. That's why your objectives drive our approach. We tailor the specification for each job and level of detail recorded to ensure that our clients receive all the information they need to fulfill their land development goals. With Gsource, you can trust that your land development projects will be completed efficiently, effectively, and accurately.
Our Land Development Services:

Site and Civil Engineering Designs

Permits and Approvals

Power & Gas Utilities

Water Utilities

General Utility Infrastructure
How it works

01 / 04
Design Concept
Designing and planning a project requires meticulous attention to detail and infrastructure, and that's where Gsource comes in. Our team of experienced engineers validates the feasibility of your plan, incorporates essential infrastructure such as sewers, transportation, water, electricals, gas, fibers, and telephones, and takes care of lot configurations, amenities, trails, and earthwork/grading.
02 / 04
Outside-In Design
At Gsource, we believe in Outside-In Design principles, where we design homes first, followed by backyards and front yards. This approach efficiently manages stormwater and reduces the requirement to move dirt. Our iterative grading/earthwork process balances grading, reducing costs by up to 20%.
03 / 04
Efficient Design
Efficient design is critical when it comes to space utilization, and our team ensures that standard distances are not altered, intersections are created, and proper stormwater management is incorporated from the get-go. This approach increases ROI and reduces costs for our clients.
04 / 04
New Technologies
Topographic maps play a vital role in multi-phase projects as they help us understand the hydrologic and geologic characteristics of an area. At Gsource, we incorporate newer technologies like drones for comprehensive property understanding, which helps optimize space, increase green spaces, and maximize the number of lots per acre, leading to a more livable neighborhood.
With years of experience in lidar, drones, and other new technologies, Gsource is your best bet when it comes to topos. We understand the importance of every stage of design and planning and work diligently to ensure that every aspect of your project is executed with precision and expertise.
Getting started is easy
Our scope of work covers the more intricate details to help you what you’re looking for.
